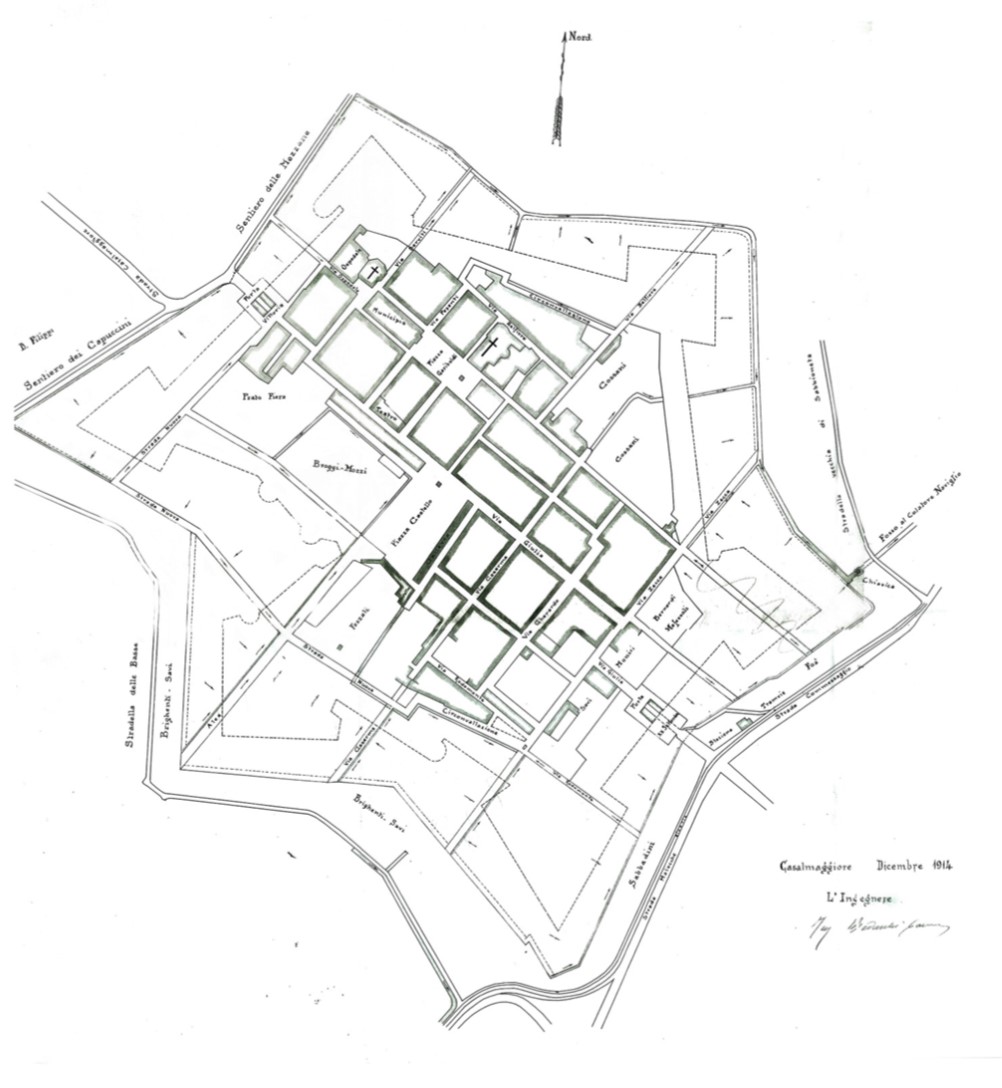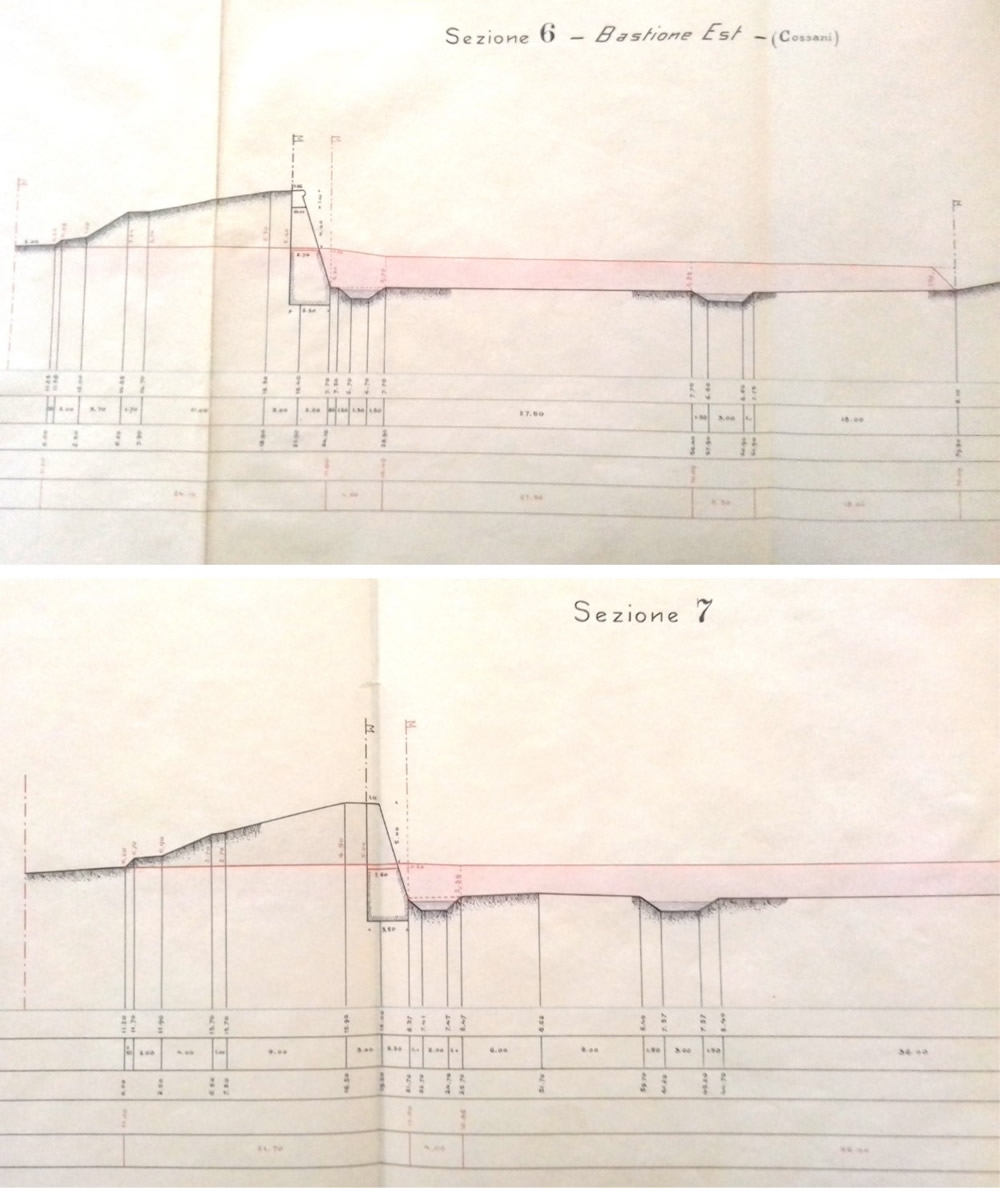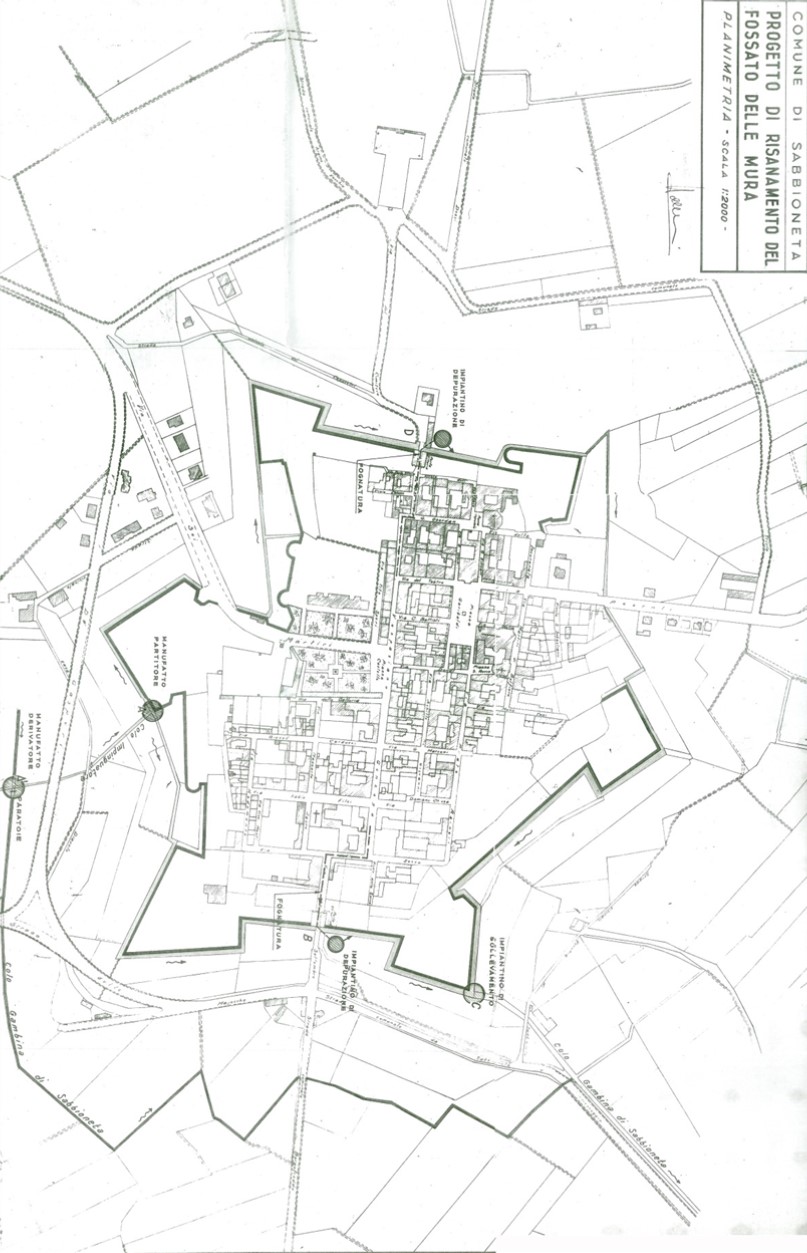The state of the walls during the twentieth century is documented in the demolition project of 1919, only partially implemented. It is particularly interesting, as the superimposed sections of the state highlight the structure of the fortifications and the width of the moat below (reduced to a canal and therefore significantly reduced in size compared to the representations of previous centuries). The most recent hydraulic redevelopment project, carried out in 1968, shows a territorial design now close to today's, with, however, the shape of the farm estates still partly modelled on the course of the external fortifications.
Project for the demolition of the walls
Archive of the Municipality of Sabbioneta, Demolition project of the walls of Sabbioneta, Town General Plan, Table VIII, 1914.
In 1914 in Sabbioneta the administration proposed a project for the complete demolition of the walls for hygienic-sanitary reasons and to encourage the expansion of the city along radial lines. The projects were implemented only in small part, with the demolition of the sections of bastions to the east between the bastion of San Giovanni and the bastion of San Nicola (1921), and to the west between the bastion of San Francesco and the remains of the castle (1924).
The demolition project, approved in 1919, highlights that the city walls are still completely intact, but the moat reduced to a narrow canal, immediately at the foot of the walls. The external layouts are not represented.

Project for the demolition of the walls
Archive of the Municipality of Sabbioneta, Project for the demolition of the walls of Sabbioneta, Outlines and sections, 1914.
The section concerning the bastion of San Giovanni (6) shows the ground at first rising abruptly and then more gently to the height of the cornice, beyond which there is no trace of the parapet, later partially restored.
The section concerning the Bresciani ramparts (7) shows a similar situation to today, with the embankment gently sloping towards the area below on ground the level. The escarpment reaches and apparently slightly exceeds the outer edge of the wall face, without parapet or cornice, and was subject to partial subsequent reconstructions.

Hydraulic rehabilitatioon project 1968
Archive of the Municipality of Sabbioneta, Hydraulic redevelopment project, 1968
The 1968 hydraulic rehabilitation project highlights the walls in their current appearance - i.e. with the opening of the north-east and south-west passages - as well as the state of their surroundings, where some traces of earth movements outside the walls can still be seen, especially in the farm frame around the bastions. To the south of Porta Imperiale, the triangular cut of the lots also highlights the survival of the land system, which can be traced back to the ancient ravelin.
